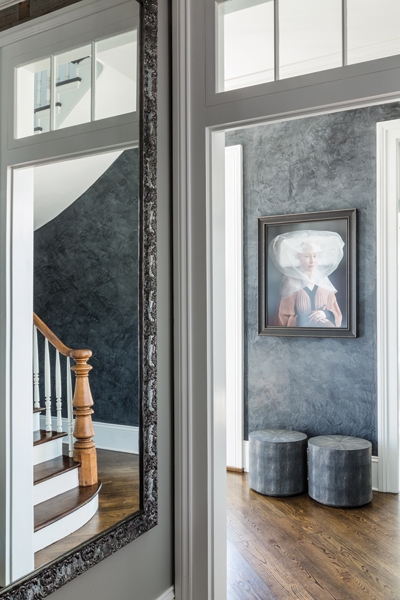The Old Grocery
renovation of the year (New Orleans homes and lifestyles)
Originally a grocery store on the ground floor with living quarters above, this space was the perfect setup for an art gallery owner and avid traveler who needed easy access to downtown for work, room for entertaining, and space for artists-in-residence.
As a prolific host, we sought to create an open, entertaining kitchen and art studio that allowed for both cooking and entertaining as well as a comfortable living space.
A major goal of this renovation was to create an environment that reflected the owner’s eclectic taste and travels, while keeping the essence and aesthetic of the original old grocery store intact.
Throughout the home, we utilized cool, grey tones along with an assortment of white and black elements, adding accent pillows and pops of curated textiles from the owner’s travels. The result is a convenient, comfortable, and connected place to gather for the owner and visitors alike.
Master bedroom urn lamps with inlaid bedsides and zebra rug. Diamond art by South African artist.
Custom iron and metallic suede counter stools by local artisans for waterfall dining counter. Three-dimensional collage art by New York artist and vintage lamps on the buffet. Dutch bag art in the entry with double ottomans.
Modern Dutch lighting was mixed with classic transitional iron and brass lanterns and sconces throughout the home. Venetian plaster was applied in the original entrance to the living quarters as well as in the front living room.
Custom Wine Room
Dining Room
Entry Hall
Upstairs Guest Bathroom
Powder Room
Master Sitting Room
Silver leaf painting by South Carolina artist reflected in the powder room mirror and vanity created by a local craftsman.
Kitchen Pantry
Stairwell
Dining Accent Wall
Reclaimed boards were used for a more organic feel in the dining room as an accent wall with the custom mid-century lacquered top with brass base and chain mail chandelier. Custom black walnut 3 legged chairs flank the table opposite a slipcovered banquette, flanked by dupioni silk curtains. At the opposite end of the dining room is the custom climate controlled wine room (a requirement by the other owner). To soften the recessed area above, custom tufted vinyl studded panels were added above the walk-in wine cooler. A cozy seating area complete with mohair stools and acrylic tasting table and mid-century modern faux bois swivel chairs balance out the room and open up into the kitchen. Oyster art by local artist beside hidden china closet with shutter doors.
Cool grey colors with white or black were used throughout the home. Accent pillows or pops of curated textiles were added for depth and effect.












